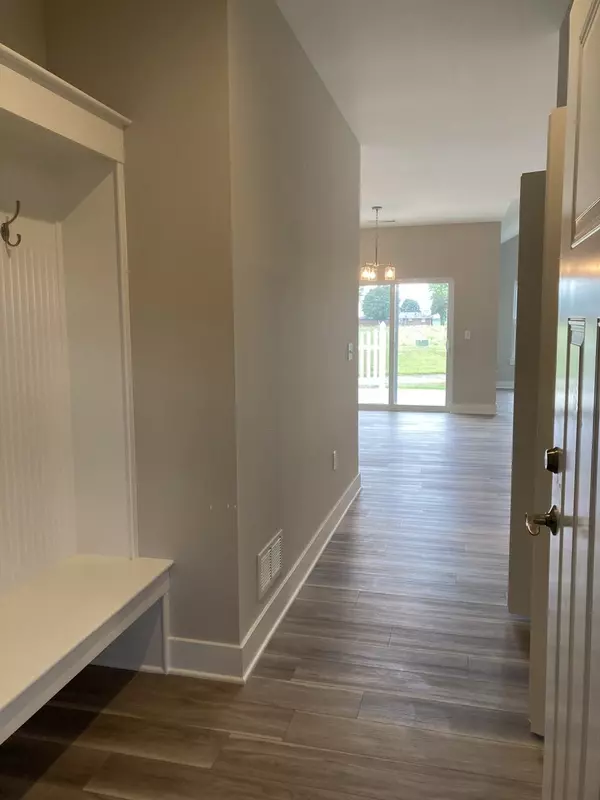403 Cobblestone Pkwy #C Bourbonnais, IL 60914
UPDATED:
10/22/2024 05:52 PM
Key Details
Property Type Condo
Sub Type Condo
Listing Status Active
Purchase Type For Sale
Square Footage 1,686 sqft
Price per Sqft $183
Subdivision Cobblestone
MLS Listing ID 12104617
Bedrooms 2
Full Baths 2
HOA Fees $300/mo
Rental Info No
Year Built 2023
Annual Tax Amount $13
Tax Year 2022
Lot Dimensions COMMON
Property Description
Location
State IL
County Kankakee
Area Bourbonnais
Zoning MULTI
Rooms
Basement None
Interior
Interior Features Vaulted/Cathedral Ceilings, Wood Laminate Floors, First Floor Bedroom, First Floor Laundry, First Floor Full Bath, Laundry Hook-Up in Unit, Walk-In Closet(s), Ceiling - 9 Foot, Coffered Ceiling(s), Open Floorplan, Some Carpeting, Hallways - 42 Inch, Some Insulated Wndws
Heating Natural Gas, Forced Air
Cooling Central Air
Equipment Sprinkler-Lawn
Fireplace N
Appliance Range, Microwave, Dishwasher, Refrigerator, Disposal, Stainless Steel Appliance(s)
Laundry Gas Dryer Hookup, In Unit
Exterior
Exterior Feature Patio
Garage Attached
Garage Spaces 2.0
Amenities Available Party Room, Clubhouse, In Ground Pool, In-Ground Sprinkler System, Partial Fence, Patio, Wheelchair Orientd
Waterfront false
Roof Type Asphalt
Building
Lot Description Fenced Yard, Landscaped, Sidewalks, Streetlights
Dwelling Type Attached Single
Story 1
Sewer Public Sewer
Water Public
New Construction true
Schools
School District 53 , 53, 307
Others
HOA Fee Include Insurance,Clubhouse,Pool,Exterior Maintenance,Lawn Care,Snow Removal
Ownership Condo
Special Listing Condition None
Pets Description Cats OK, Dogs OK, Number Limit, Size Limit

GET MORE INFORMATION




