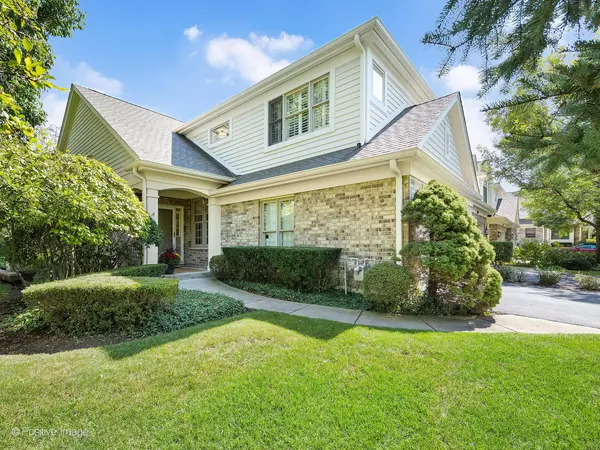7651 Creek Side LN La Grange, IL 60525
UPDATED:
10/01/2024 03:23 PM
Key Details
Property Type Townhouse
Sub Type Townhouse-2 Story
Listing Status Active Under Contract
Purchase Type For Sale
Square Footage 2,025 sqft
Price per Sqft $264
Subdivision Fairway Club
MLS Listing ID 12164516
Bedrooms 2
Full Baths 3
Half Baths 1
HOA Fees $393/mo
Rental Info No
Year Built 2000
Annual Tax Amount $7,162
Tax Year 2023
Lot Dimensions 3134
Property Description
Location
State IL
County Cook
Area La Grange
Rooms
Basement Full
Interior
Interior Features Vaulted/Cathedral Ceilings, Second Floor Laundry, Storage
Heating Natural Gas
Cooling Central Air
Fireplaces Number 1
Fireplace Y
Exterior
Garage Attached
Garage Spaces 2.0
Waterfront true
Building
Dwelling Type Attached Single
Story 2
Sewer Public Sewer
Water Public
New Construction false
Schools
Elementary Schools Pleasantdale Elementary School
Middle Schools Pleasantdale Middle School
High Schools Lyons Twp High School
School District 107 , 107, 204
Others
HOA Fee Include Insurance,Exterior Maintenance,Lawn Care,Snow Removal
Ownership Fee Simple w/ HO Assn.
Special Listing Condition None
Pets Description Cats OK, Dogs OK

GET MORE INFORMATION




