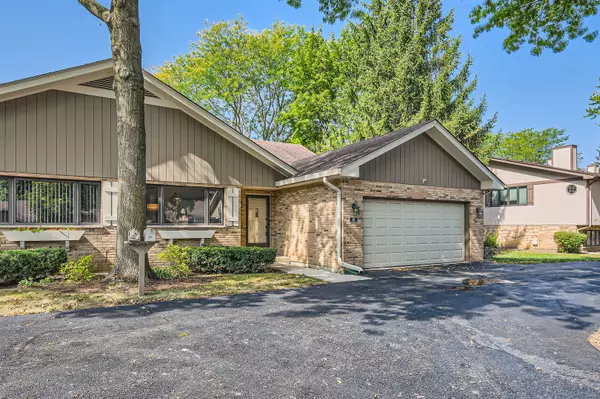50 Chelsea ST #50 Bloomingdale, IL 60108
UPDATED:
10/16/2024 03:37 PM
Key Details
Property Type Multi-Family
Sub Type Split Level
Listing Status Active Under Contract
Purchase Type For Sale
Square Footage 2,400 sqft
Price per Sqft $156
Subdivision Country Club Estates
MLS Listing ID 12173100
Bedrooms 2
Full Baths 2
HOA Fees $335/mo
Rental Info Yes
Year Built 1986
Annual Tax Amount $6,230
Tax Year 2023
Lot Dimensions 40X64X40X64
Property Description
Location
State IL
County Dupage
Area Bloomingdale
Rooms
Basement None
Interior
Interior Features Vaulted/Cathedral Ceilings, In-Law Arrangement, First Floor Laundry, Storage
Heating Natural Gas, Forced Air
Cooling Central Air
Fireplaces Number 1
Fireplaces Type Gas Log, Gas Starter
Equipment TV-Cable, TV Antenna, Ceiling Fan(s), Sump Pump
Fireplace Y
Appliance Range, Microwave, Dishwasher, Refrigerator, Washer, Dryer, Disposal
Laundry Gas Dryer Hookup, In Unit, Sink
Exterior
Exterior Feature Deck, Storms/Screens, Cable Access
Garage Attached
Garage Spaces 2.0
Waterfront false
Roof Type Asphalt
Building
Lot Description Common Grounds, Cul-De-Sac, Landscaped
Dwelling Type Attached Single
Story 2
Sewer Public Sewer
Water Lake Michigan
New Construction false
Schools
Elementary Schools Erickson Elementary School
Middle Schools Westfield Middle School
High Schools Lake Park High School
School District 13 , 13, 108
Others
HOA Fee Include Insurance,Exterior Maintenance,Lawn Care,Snow Removal
Ownership Fee Simple w/ HO Assn.
Special Listing Condition None
Pets Description Cats OK, Dogs OK

GET MORE INFORMATION




