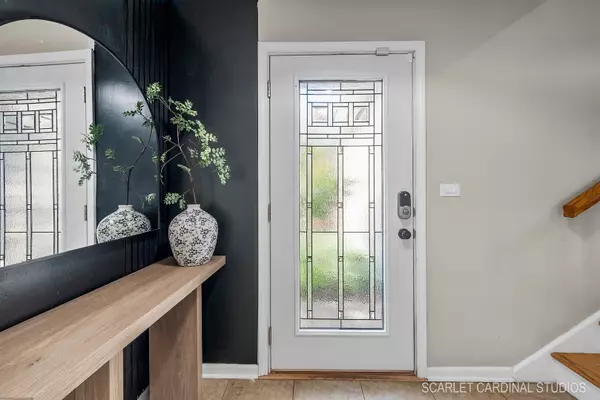4 E Gartner RD Naperville, IL 60540
UPDATED:
11/06/2024 06:06 AM
Key Details
Property Type Single Family Home
Sub Type Detached Single
Listing Status Active
Purchase Type For Sale
Square Footage 1,424 sqft
Price per Sqft $386
MLS Listing ID 12172425
Bedrooms 5
Full Baths 3
Year Built 1969
Annual Tax Amount $8,692
Tax Year 2023
Lot Size 0.280 Acres
Lot Dimensions 38X137X95X95X45X38
Property Description
Location
State IL
County Dupage
Area Naperville
Rooms
Basement Full, English
Interior
Interior Features Bar-Wet, Hardwood Floors, Built-in Features, Open Floorplan, Dining Combo, Drapes/Blinds, Granite Counters
Heating Natural Gas, Forced Air
Cooling Central Air
Fireplaces Number 2
Fireplaces Type Wood Burning, Masonry
Equipment Humidifier, Security System, CO Detectors, Ceiling Fan(s), Sump Pump, Water Heater-Gas
Fireplace Y
Appliance Range, Microwave, Dishwasher, Refrigerator, Disposal, Wine Refrigerator
Laundry In Unit, Sink
Exterior
Exterior Feature Deck, Patio, Storms/Screens
Garage Attached
Garage Spaces 2.0
Community Features Park, Curbs, Sidewalks, Street Lights, Street Paved
Waterfront false
Roof Type Asphalt
Building
Lot Description Corner Lot, Mature Trees, Sidewalks
Dwelling Type Detached Single
Sewer Public Sewer
Water Public
New Construction false
Schools
Elementary Schools Elmwood Elementary School
Middle Schools Lincoln Junior High School
High Schools Naperville Central High School
School District 203 , 203, 203
Others
HOA Fee Include None
Ownership Fee Simple
Special Listing Condition None

GET MORE INFORMATION




