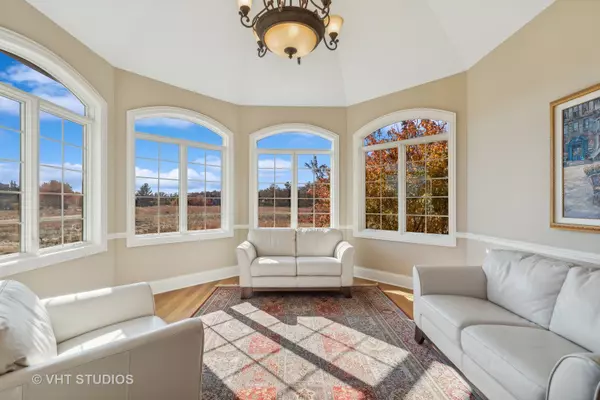1541 W Longwood DR Woodstock, IL 60098

UPDATED:
12/14/2024 06:07 AM
Key Details
Property Type Single Family Home
Sub Type Detached Single
Listing Status Active
Purchase Type For Sale
Square Footage 5,441 sqft
Price per Sqft $182
Subdivision Sanctuary Of Bull Valley
MLS Listing ID 12193100
Style Traditional
Bedrooms 5
Full Baths 5
Half Baths 1
HOA Fees $110/mo
Year Built 2006
Annual Tax Amount $21,717
Tax Year 2023
Lot Size 1.140 Acres
Lot Dimensions 108 X 366 X 195 X 313
Property Description
Location
State IL
County Mchenry
Area Bull Valley / Greenwood / Woodstock
Rooms
Basement Full, English
Interior
Interior Features Vaulted/Cathedral Ceilings, Hardwood Floors, First Floor Bedroom, In-Law Arrangement, First Floor Laundry, Second Floor Laundry, First Floor Full Bath, Built-in Features, Walk-In Closet(s)
Heating Natural Gas, Forced Air
Cooling Central Air, Zoned
Fireplaces Number 2
Fireplaces Type Wood Burning, Gas Starter
Equipment Humidifier, Central Vacuum, Ceiling Fan(s), Sump Pump
Fireplace Y
Appliance Double Oven, Microwave, Dishwasher, Refrigerator, Bar Fridge, Disposal
Laundry Gas Dryer Hookup, In Unit, Multiple Locations, Sink
Exterior
Parking Features Attached
Garage Spaces 4.0
Community Features Street Paved
Roof Type Shake
Building
Lot Description Backs to Trees/Woods
Dwelling Type Detached Single
Sewer Public Sewer
Water Public
New Construction false
Schools
Elementary Schools Olson Elementary School
Middle Schools Creekside Middle School
High Schools Woodstock High School
School District 200 , 200, 200
Others
HOA Fee Include Other
Ownership Fee Simple w/ HO Assn.
Special Listing Condition None

GET MORE INFORMATION




