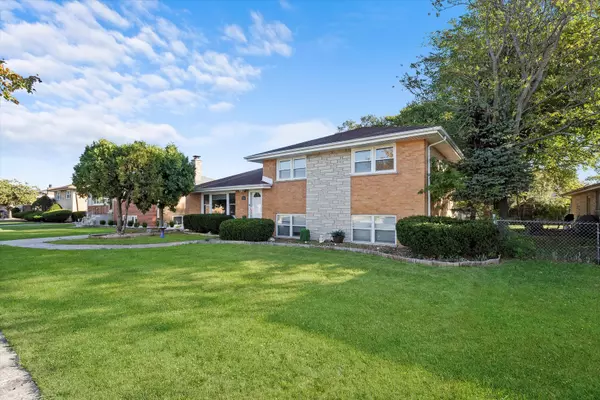7749 S Octavia AVE Bridgeview, IL 60455
UPDATED:
11/13/2024 06:07 AM
Key Details
Property Type Single Family Home
Sub Type Detached Single
Listing Status Active
Purchase Type For Sale
Square Footage 1,500 sqft
Price per Sqft $240
MLS Listing ID 12205467
Bedrooms 3
Full Baths 2
Year Built 1967
Annual Tax Amount $5,645
Tax Year 2022
Lot Dimensions 60X133
Property Description
Location
State IL
County Cook
Area Bridgeview
Rooms
Basement Partial, English
Interior
Heating Natural Gas, Forced Air
Cooling Central Air
Fireplace N
Exterior
Garage Detached
Garage Spaces 2.0
Waterfront false
Building
Dwelling Type Detached Single
Sewer Public Sewer
Water Lake Michigan
New Construction false
Schools
Elementary Schools Gladness V Player Primary Center
Middle Schools Geo T Wilkins Junior High School
High Schools Argo Community High School
School District 109 , 109, 217
Others
HOA Fee Include None
Ownership Fee Simple
Special Listing Condition None

GET MORE INFORMATION




