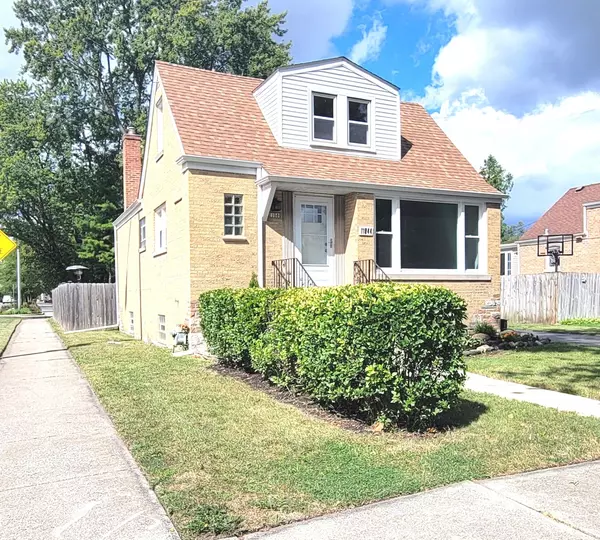11044 S Tripp AVE Oak Lawn, IL 60453
OPEN HOUSE
Sun Nov 24, 11:00am - 2:00pm
UPDATED:
11/20/2024 06:06 AM
Key Details
Property Type Single Family Home
Sub Type Detached Single
Listing Status Active
Purchase Type For Sale
Square Footage 1,500 sqft
Price per Sqft $246
MLS Listing ID 12210928
Style Cape Cod
Bedrooms 4
Full Baths 2
Year Built 1956
Annual Tax Amount $6,379
Tax Year 2023
Lot Dimensions 50X132
Property Description
Location
State IL
County Cook
Area Oak Lawn
Rooms
Basement Full
Interior
Interior Features Hardwood Floors, First Floor Bedroom, In-Law Arrangement, First Floor Full Bath, Some Wood Floors
Heating Natural Gas, Forced Air
Cooling Central Air
Fireplace N
Appliance Range, Microwave, Dishwasher, Refrigerator, Washer, Dryer, Stainless Steel Appliance(s)
Exterior
Exterior Feature Patio
Garage Attached
Garage Spaces 1.0
Community Features Curbs, Sidewalks, Street Lights, Street Paved
Waterfront false
Roof Type Asphalt
Building
Lot Description Corner Lot, Fenced Yard, Mature Trees, Outdoor Lighting, Sidewalks, Streetlights
Dwelling Type Detached Single
Sewer Public Sewer
Water Lake Michigan, Public
New Construction false
Schools
Elementary Schools Lawn Manor School
Middle Schools Hamlin Upper Grade Center
High Schools H L Richards High School (Campus
School District 125 , 125, 218
Others
HOA Fee Include None
Ownership Fee Simple
Special Listing Condition None

GET MORE INFORMATION




