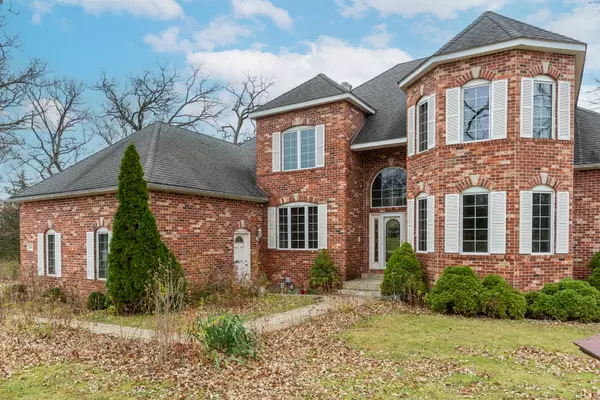3664 E 2619 RD Sheridan, IL 60551
UPDATED:
11/25/2024 09:26 PM
Key Details
Property Type Single Family Home
Sub Type Detached Single
Listing Status Active
Purchase Type For Sale
Square Footage 2,686 sqft
Price per Sqft $196
MLS Listing ID 12216618
Bedrooms 4
Full Baths 4
Half Baths 1
Year Built 2001
Annual Tax Amount $9,981
Tax Year 2023
Lot Size 3.080 Acres
Lot Dimensions 3.08
Property Description
Location
State IL
County Lasalle
Area Sheridan
Rooms
Basement Full
Interior
Interior Features Vaulted/Cathedral Ceilings, Bar-Wet, Hardwood Floors, First Floor Bedroom, First Floor Laundry, First Floor Full Bath, Walk-In Closet(s)
Heating Natural Gas, Forced Air, Sep Heating Systems - 2+
Cooling Central Air
Fireplaces Number 2
Fireplaces Type Wood Burning Stove, Gas Log
Equipment Water-Softener Owned, Central Vacuum, CO Detectors, Ceiling Fan(s), Sump Pump, Radon Mitigation System
Fireplace Y
Appliance Double Oven, Range, Microwave, Dishwasher, Refrigerator, Bar Fridge, Washer, Dryer, Water Softener Owned, Intercom
Exterior
Exterior Feature Balcony, Patio, Fire Pit
Garage Attached
Garage Spaces 3.0
Roof Type Asphalt
Building
Lot Description Irregular Lot
Dwelling Type Detached Single
Sewer Septic-Private
Water Private Well
New Construction false
Schools
School District 2 , 2, 2
Others
HOA Fee Include None
Ownership Fee Simple
Special Listing Condition None

GET MORE INFORMATION




