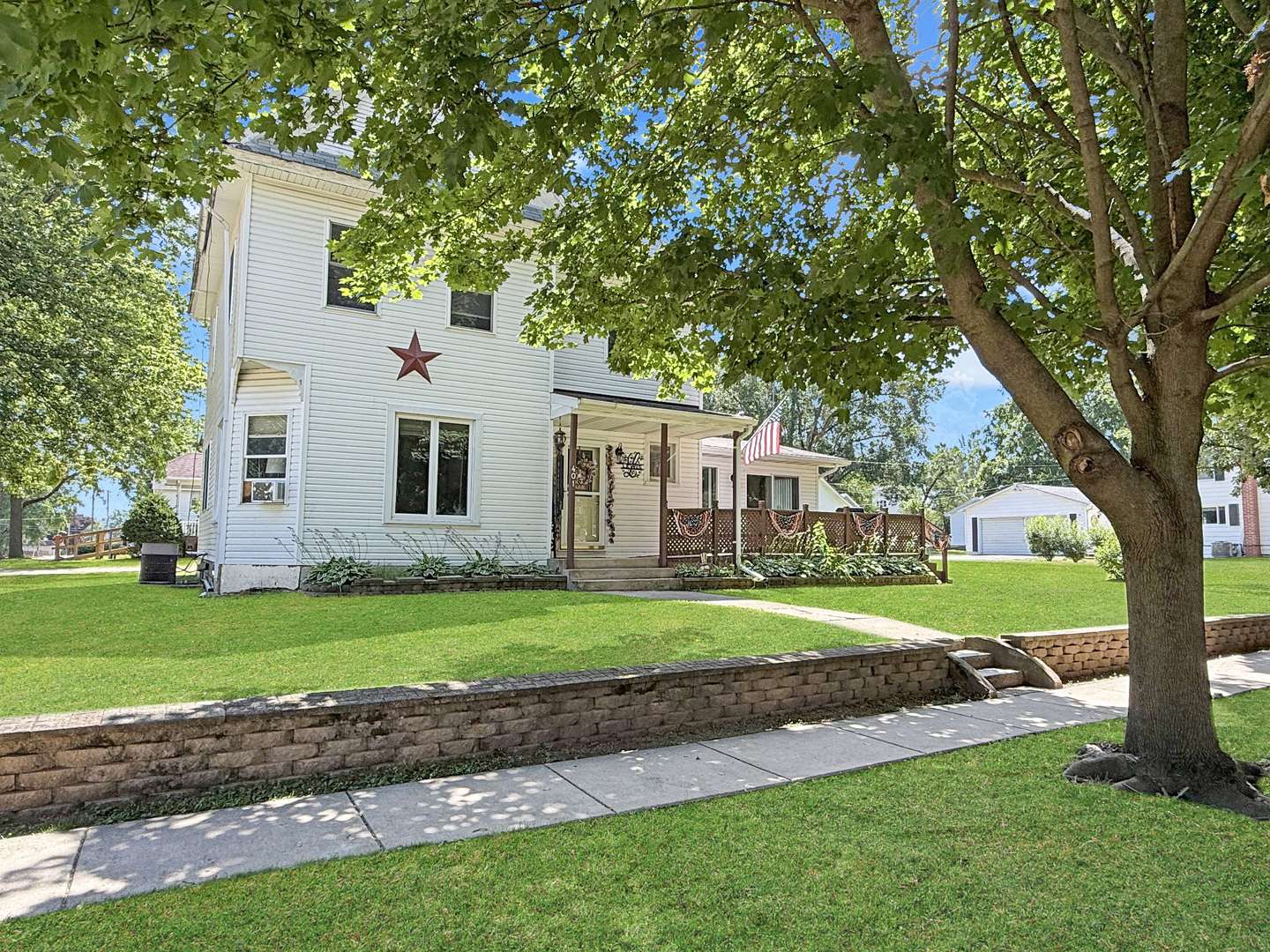401 S Chestnut ST Shannon, IL 61078
UPDATED:
Key Details
Property Type Single Family Home
Sub Type Detached Single
Listing Status Active Under Contract
Purchase Type For Sale
Square Footage 2,418 sqft
Price per Sqft $45
MLS Listing ID 12415588
Bedrooms 4
Full Baths 1
Half Baths 1
Year Built 1858
Annual Tax Amount $1,558
Tax Year 2024
Lot Size 0.263 Acres
Lot Dimensions 104X110
Property Sub-Type Detached Single
Property Description
Location
State IL
County Carroll
Area Shannon
Rooms
Basement Unfinished, Full
Interior
Heating Natural Gas, Forced Air
Cooling Central Air
Flooring Hardwood
Equipment Water-Softener Owned
Fireplace N
Appliance Microwave, Dishwasher, Disposal, Oven, Water Softener Owned
Laundry Main Level
Exterior
Garage Spaces 2.0
Community Features Park, Sidewalks, Street Paved
Roof Type Asphalt
Building
Lot Description Corner Lot
Dwelling Type Detached Single
Building Description Vinyl Siding,Wood Siding, No
Sewer Public Sewer
Water Public
Structure Type Vinyl Siding,Wood Siding
New Construction false
Schools
School District 308 , 308, 308
Others
HOA Fee Include None
Ownership Fee Simple
Special Listing Condition None




