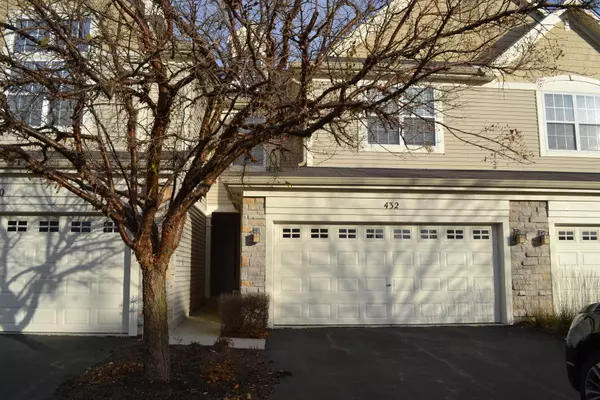For more information regarding the value of a property, please contact us for a free consultation.
432 Vaughn CIR Aurora, IL 60502
Want to know what your home might be worth? Contact us for a FREE valuation!

Our team is ready to help you sell your home for the highest possible price ASAP
Key Details
Sold Price $223,000
Property Type Townhouse
Sub Type Townhouse-2 Story
Listing Status Sold
Purchase Type For Sale
Square Footage 1,607 sqft
Price per Sqft $138
Subdivision Woodland Lakes
MLS Listing ID 10135075
Sold Date 03/30/19
Bedrooms 2
Full Baths 2
Half Baths 1
HOA Fees $205/mo
Rental Info Yes
Year Built 2004
Annual Tax Amount $5,852
Tax Year 2017
Lot Dimensions 59 X 24
Property Description
Beautiful townhome with waterview and shows like a model. White trim and 6 panel doors throughout. Hardwood flooring on the 1st floor. The spacious kitchen is enhanced with cherry cabinetry, upgraded appliances and a breakfast bar.You also have a dining area with access to the deck, which overlooks the pond!.The two story family room offers a wall of windows that allows an abundance of natural light and gorgeous view of the pond! A huge loft area on 2nd floor that could be used as a family room or office space, or can be converted to a third bedroom. In addition, the master bedroom has a vaulted ceiling, walk-in closet and a private luxury bath. The second bedroom has its own bath as well. 1st floor laundry room. The basement is pre-plumbed and ready for you to finish. Close to the Metra, I-88 and shopping. District 204 schools!
Location
State IL
County Du Page
Area Aurora / Eola
Rooms
Basement Full
Interior
Interior Features Vaulted/Cathedral Ceilings, Hardwood Floors, Second Floor Laundry
Heating Natural Gas, Forced Air
Cooling Central Air
Fireplaces Number 1
Fireplaces Type Gas Log
Fireplace Y
Appliance Range, Microwave, Dishwasher, Refrigerator, Washer, Dryer, Disposal
Exterior
Exterior Feature Deck
Garage Attached
Garage Spaces 2.0
Waterfront true
Building
Lot Description Pond(s)
Story 2
Sewer Public Sewer
Water Public
New Construction false
Schools
Elementary Schools Steck Elementary School
Middle Schools Granger Middle School
High Schools Metea Valley High School
School District 204 , 204, 204
Others
HOA Fee Include Insurance,Exterior Maintenance,Lawn Care,Snow Removal
Ownership Fee Simple w/ HO Assn.
Special Listing Condition None
Pets Description Cats OK, Dogs OK
Read Less

© 2024 Listings courtesy of MRED as distributed by MLS GRID. All Rights Reserved.
Bought with Century 21 Affiliated
GET MORE INFORMATION




