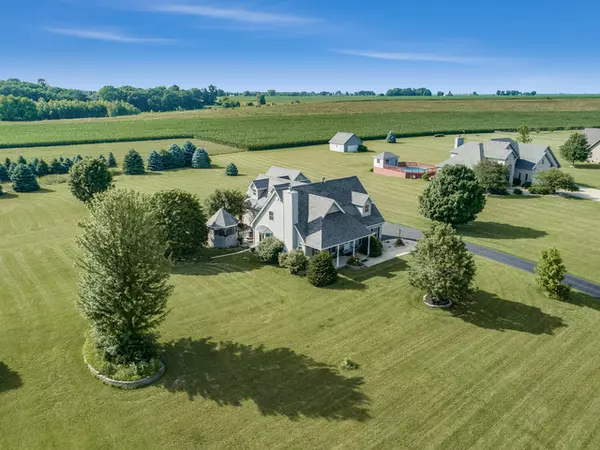For more information regarding the value of a property, please contact us for a free consultation.
114 Belle Rive DR Millington, IL 60537
Want to know what your home might be worth? Contact us for a FREE valuation!

Our team is ready to help you sell your home for the highest possible price ASAP
Key Details
Sold Price $343,000
Property Type Single Family Home
Sub Type Detached Single
Listing Status Sold
Purchase Type For Sale
Square Footage 2,400 sqft
Price per Sqft $142
Subdivision Belle Rive
MLS Listing ID 10000275
Sold Date 03/01/19
Style Traditional
Bedrooms 3
Full Baths 3
Half Baths 1
Year Built 2001
Annual Tax Amount $5,944
Tax Year 2016
Lot Size 2.000 Acres
Lot Dimensions 251Z319X257X374
Property Description
Looking for peace & tranquility in the country? Here it is! Quality-built, custom cape cod nestled on two acres offers over 3800 square feet of living space for your family! Lovely front porch entrance. Two-story,vaulted living room boasts floor to ceiling accented brick fireplace w/ cedar mantle & gorgeous hardwood floors. Spacious, fully applianced kitchen has serving island, eating area & plenty of room to entertain. Large, first floor suite has private bath w/ separate shower, dual sinks and soaker tub. Huge second floor bonus room can be used as a family room or media room between two dormer bedrooms. Oak trim & doors throughout. Expansive, finished basement has play room, rec room w/ bar area and plenty of storage. Perfect for the car collector: Attached three car heated garage & two car detached garage w/ 9 ft ceilings. Watch those sunsets on your private tree-lined backyard and relax on the (18X14) patio & cozy gazebo. Fox river access! Pride of ownership throughout!
Location
State IL
County La Salle
Area Millington
Rooms
Basement Full
Interior
Interior Features Vaulted/Cathedral Ceilings, Hardwood Floors, First Floor Bedroom, First Floor Laundry, First Floor Full Bath
Heating Natural Gas, Forced Air
Cooling Central Air
Equipment Water-Softener Owned, TV-Dish, CO Detectors, Ceiling Fan(s), Sump Pump, Radon Mitigation System
Fireplace N
Exterior
Garage Attached, Detached
Garage Spaces 5.0
Waterfront false
Roof Type Asphalt
Building
Sewer Septic-Private
Water Private Well
New Construction false
Schools
School District 430 , 430, 430
Others
HOA Fee Include None
Ownership Fee Simple
Special Listing Condition None
Read Less

© 2024 Listings courtesy of MRED as distributed by MLS GRID. All Rights Reserved.
Bought with Century 21 Affiliated
GET MORE INFORMATION




