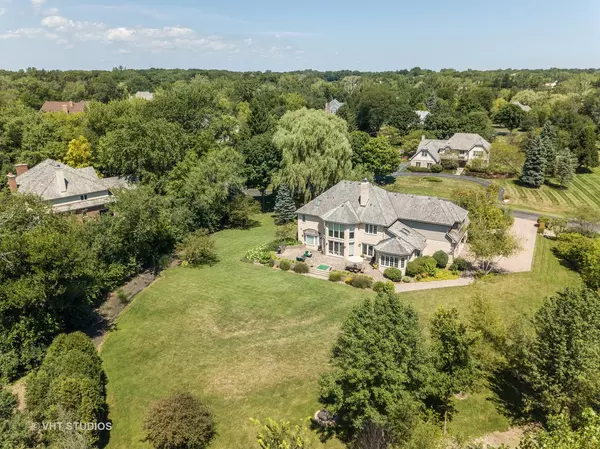For more information regarding the value of a property, please contact us for a free consultation.
4431 Pebble Creek LN Long Grove, IL 60047
Want to know what your home might be worth? Contact us for a FREE valuation!

Our team is ready to help you sell your home for the highest possible price ASAP
Key Details
Sold Price $875,000
Property Type Single Family Home
Sub Type Detached Single
Listing Status Sold
Purchase Type For Sale
Square Footage 5,165 sqft
Price per Sqft $169
Subdivision Stonehaven
MLS Listing ID 10901982
Sold Date 11/16/20
Style Traditional
Bedrooms 4
Full Baths 4
HOA Fees $125/mo
Year Built 1997
Annual Tax Amount $26,815
Tax Year 2019
Lot Size 1.229 Acres
Lot Dimensions 304.5X122.2X102.9X177.9X52.5X156.7
Property Description
Welcome to a classic Long Grove location and your own private sanctuary! This custom-built, all-brick 4 bedroom, 4.1 bathroom home is nestled on a large, premium lot on a quiet cul-de-sac surrounded by professional landscaping and breathtaking conservancy views which will never be built on! The journey begins as you drive up and are greeted by a circular brick driveway. Enter through double doors to a spacious two story foyer featuring a beautiful curved staircase and opening beyond to the two story family room. The newly refinished hardwood floors grace most of the first floor and are a stunning offset to the white trim and freshly painted walls. The large, open floor plan is welcoming for family and guests, with an open kitchen adjacent to a sunny breakfast room, and next to a cozy hearth room with a welcoming two-sided fireplace that opens to the family room. The gourmet chef's kitchen, features NEW professional stainless steel appliances, skylights, a kitchen island with breakfast bar, and breakfast room, adapts to any occasion - from simple weeknight dinners to large get-togethers. The two story family room has stunning floor to ceiling views of the wooded backyard. A private office is conveniently located on the first floor for working from home, with the flexibility of a full bath nearby, and could easily be purposed as an in-law or guest suite. A comfortably sized living and dining room handle all entertaining needs. The first floor is rounded off with a functional back hall including a laundry room, mud room with kids drop zone, and back staircase. The master suite welcomes you with a peaceful vibe which continues into the updated master bath with separate sinks, shower and spa tub. Three additional bedrooms are separate from the primary suite and are comfortably sized. There are two full bathrooms completing the upper level of the home. This home has been extensively renovated and updated throughout the years with a newer roof (2017), 2 newer furnace and 2 newer A/C (all in 2016), 2 new water heaters (2020), recently refinished cabinets, trim work and hardwood floors (2020) and freshly painted throughout (2020). The unfinished basement is a prepped canvas awaiting your customization and includes roughed-in plumbing. Oversized, tall garage with extensive storage area. The backyard is south facing and perfect for an in-ground pool! Large, flat and extremely private. At the back of the lot, there are wood chip paths leading to walking paths around the neighborhood. Served by the award-winning schools of District 96 and Stevenson High School, convenient to shopping, transportation and the historical downtown Long Grove town center. A must see.
Location
State IL
County Lake
Area Hawthorn Woods / Lake Zurich / Kildeer / Long Grove
Rooms
Basement Full
Interior
Interior Features Vaulted/Cathedral Ceilings, Skylight(s), Bar-Wet, Hardwood Floors, First Floor Laundry, First Floor Full Bath, Walk-In Closet(s), Ceiling - 9 Foot
Heating Natural Gas, Forced Air, Zoned
Cooling Central Air, Zoned
Fireplaces Number 1
Fireplaces Type Double Sided
Fireplace Y
Appliance Double Oven, Microwave, Dishwasher, High End Refrigerator, Washer, Dryer, Stainless Steel Appliance(s), Cooktop
Laundry Sink
Exterior
Exterior Feature Patio, Brick Paver Patio, Fire Pit
Garage Attached
Garage Spaces 3.0
Community Features Street Paved
Waterfront false
Roof Type Shake
Building
Lot Description Cul-De-Sac, Wooded, Mature Trees, Backs to Trees/Woods
Sewer Septic-Private
Water Private Well
New Construction false
Schools
Elementary Schools Country Meadows Elementary Schoo
Middle Schools Woodland Middle School
High Schools Adlai E Stevenson High School
School District 96 , 50, 125
Others
HOA Fee Include Other
Ownership Fee Simple
Special Listing Condition None
Read Less

© 2024 Listings courtesy of MRED as distributed by MLS GRID. All Rights Reserved.
Bought with Connie Hoos • Coldwell Banker Realty
GET MORE INFORMATION




