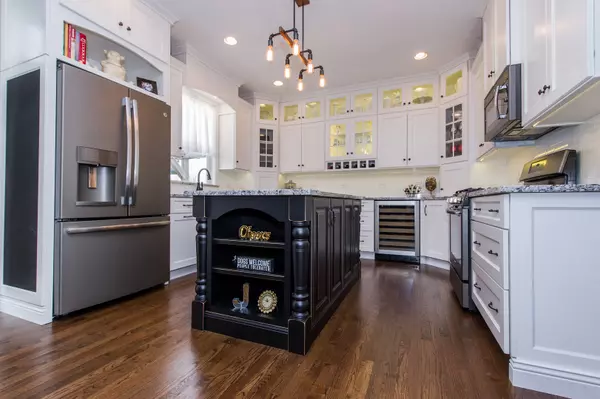For more information regarding the value of a property, please contact us for a free consultation.
689 Denise CT Yorkville, IL 60560
Want to know what your home might be worth? Contact us for a FREE valuation!

Our team is ready to help you sell your home for the highest possible price ASAP
Key Details
Sold Price $380,000
Property Type Single Family Home
Sub Type Detached Single
Listing Status Sold
Purchase Type For Sale
Square Footage 2,775 sqft
Price per Sqft $136
MLS Listing ID 10809487
Sold Date 10/16/20
Style Traditional
Bedrooms 4
Full Baths 2
Half Baths 2
HOA Fees $15/ann
Year Built 2001
Annual Tax Amount $8,587
Tax Year 2019
Lot Size 0.470 Acres
Lot Dimensions 66X139X263X38X193
Property Description
Transitional Home w/Rustic Touches & Many Updates, Sits Back in Court on a Professionally Landscaped Fenced Half Acre w/Huge Patio under a Roofed Pergola & a Pool w/Private Deck-This Yard Feels Just Like a Private Oasis & is Perfect for Entertaining! 2 Story w/Brick Front & 3+Car Garage, 2 Story Foyer, Turned Custom Oak & Wrought Iron Staircase, Wood Floors, 4Beds, 2Full Baths, 2Half Baths, Private Study, Separate Dining Rm & Bay Window in Living Rm. Featured on HOUZZ this Updated Gourmet Kitchen w/Stacked & Staggered LED Lit White Cabinets & a Hand Built Rubbed Edge Black Distressed Island offers Upgraded Granite Tops, Newer Slate Appl, Brand New Dishwasher, Wine Fridge, Apron Sink & Subway Tile Backsplash...Absolutely Stunning! Family Rm w/Brand New Gas Log Insert in Brick FP & 100+yr old Barn Wood Feature Wall. Custom Made 100+ yr old Barn Wood Doors Open to the 1st Fl Laundry Rm & the 1st Fl Game/Play Rm. Finished Basement w/Full Kitchen, Entertainment Area, & Storage Space. Master En-Suite w/Tray Ceiling, Modern Barn Door Opens to En-Suite which offer Double Vanity w/Makeup Area, Soaker Tub, Separate Shower & Huge Custom Built Walk-In Closet w/Organizers, Shelves & More! New Roof, New Windows on Back Exterior & Brand New Air Conditioner. NOTHING TO DO BUT MOVE RIGHT IN!
Location
State IL
County Kendall
Area Yorkville / Bristol
Rooms
Basement Full
Interior
Interior Features Hardwood Floors, First Floor Laundry, Built-in Features, Walk-In Closet(s), Ceilings - 9 Foot
Heating Natural Gas
Cooling Central Air
Fireplaces Number 1
Fireplaces Type Gas Log, Gas Starter
Equipment CO Detectors, Ceiling Fan(s), Sump Pump
Fireplace Y
Appliance Range, Microwave, Dishwasher, High End Refrigerator, Washer, Dryer, Disposal, Stainless Steel Appliance(s), Wine Refrigerator, Other
Laundry Gas Dryer Hookup
Exterior
Exterior Feature Deck, Patio, Porch, Roof Deck, Above Ground Pool, Storms/Screens, Invisible Fence
Parking Features Attached
Garage Spaces 3.0
Community Features Park, Lake, Curbs, Sidewalks, Street Lights
Roof Type Asphalt
Building
Lot Description Cul-De-Sac, Fenced Yard, Irregular Lot, Landscaped, Mature Trees, Garden, Fence-Invisible Pet, Outdoor Lighting, Pie Shaped Lot, Sidewalks, Streetlights, Wood Fence
Sewer Public Sewer
Water Public
New Construction false
Schools
Middle Schools Yorkville Middle School
High Schools Yorkville High School
School District 115 , 115, 115
Others
HOA Fee Include Insurance
Ownership Fee Simple w/ HO Assn.
Special Listing Condition None
Read Less

© 2024 Listings courtesy of MRED as distributed by MLS GRID. All Rights Reserved.
Bought with Ryan Ivemeyer • Century 21 Affiliated
GET MORE INFORMATION




