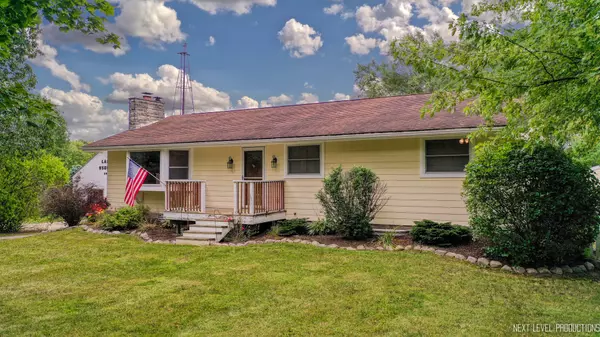For more information regarding the value of a property, please contact us for a free consultation.
2552 N 42nd RD Sheridan, IL 60551
Want to know what your home might be worth? Contact us for a FREE valuation!

Our team is ready to help you sell your home for the highest possible price ASAP
Key Details
Sold Price $208,000
Property Type Single Family Home
Sub Type Detached Single
Listing Status Sold
Purchase Type For Sale
Square Footage 1,400 sqft
Price per Sqft $148
MLS Listing ID 10843168
Sold Date 10/28/20
Style Ranch
Bedrooms 4
Full Baths 3
Year Built 1969
Annual Tax Amount $3,535
Tax Year 2019
Lot Size 0.710 Acres
Lot Dimensions 333X108X284X100
Property Description
2552 N 42nd in Sheridan is a gem waiting for you to move in. This 4 bed, 3 bath home, 1400 sq. ft home with a full, finished basement has many recent updates. This home sits on a 3/4 of an acre, and includes a 4 car garage and an above ground swimming pool. As you enter the home, you will immediately notice the care taken in updating the home. The hardwood floors will welcome you, leading in to the living room with a wood burning fireplace. The kitchen was renovated in 2015, with black slate counters, pergo floors, and under cabinet lighting. Off the dinning room, there is a screened in porch, perfect for enjoying the cool fall evenings. The mud room comes complete with heated floors, and the master bathroom has been recently updated as well. In the finished basement you will find a large rec room area, a built in bar area, plus a 4th bedroom and 3rd bathroom, and plenty of storage space. Other features and updates include; updated HVAC (2011), newer windows and doors (2012), roof replaced in 2005, a chicken coup, a whole house filtration system, and a wood burning fireplace in basement. Come check out this home today.
Location
State IL
County La Salle
Area Sheridan
Rooms
Basement Full
Interior
Interior Features Bar-Dry, Hardwood Floors, Wood Laminate Floors, First Floor Bedroom, First Floor Full Bath
Heating Propane, Forced Air, Baseboard
Cooling Central Air
Fireplaces Number 2
Fireplaces Type Wood Burning, Wood Burning Stove
Equipment Sump Pump
Fireplace Y
Appliance Range, Microwave, Dishwasher, Refrigerator, Washer, Dryer, Water Softener Owned
Exterior
Exterior Feature Deck, Porch Screened, Above Ground Pool
Garage Detached
Garage Spaces 4.0
Waterfront false
Roof Type Asphalt
Parking Type Driveway
Building
Lot Description Irregular Lot
Sewer Septic-Private
Water Private Well
New Construction false
Schools
School District 2 , 2, 2
Others
HOA Fee Include None
Ownership Fee Simple
Special Listing Condition None
Read Less

© 2024 Listings courtesy of MRED as distributed by MLS GRID. All Rights Reserved.
Bought with Lorrie Toler • Century 21 Coleman-Hornsby
GET MORE INFORMATION




