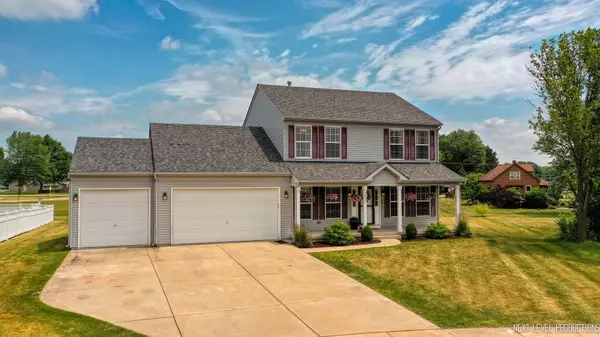For more information regarding the value of a property, please contact us for a free consultation.
1004 Bayberry CT Sandwich, IL 60548
Want to know what your home might be worth? Contact us for a FREE valuation!

Our team is ready to help you sell your home for the highest possible price ASAP
Key Details
Sold Price $305,000
Property Type Single Family Home
Sub Type Detached Single
Listing Status Sold
Purchase Type For Sale
Square Footage 2,267 sqft
Price per Sqft $134
MLS Listing ID 11123580
Sold Date 07/30/21
Bedrooms 4
Full Baths 2
Half Baths 1
HOA Fees $25/qua
Year Built 2004
Annual Tax Amount $7,471
Tax Year 2020
Lot Size 0.320 Acres
Lot Dimensions 152X119X22X125X123
Property Description
1004 Bayberry in Fairwinds of Sandwich is the one you've been waiting for. This 2300 sq. ft. home features 4 beds and 2.5 baths. As you walk up to the house, you will be greeted by the large covered patio that faces the Sandwich Fairgrounds. As you enter, you will see an office space to your right and a large dinning room to the left, complete with hardwood floors that flow in to the large eat-in kitchen. The appliances of the home are newer as well. The kitchen is open to the living room and four-seasons room, perfect for entertaining guests. The main floor is complete with a laundry/mud room with new, vinyl flooring and a 1/2 bath. The master bedroom has an en-suite master bathroom with a tub AND stand alone shower. The closets also feature custom, built-in organizers. 3 more bedrooms and a guest bathroom complete the upstairs. Other features in the home include; a 3 car garage, new roof (2019), new AC (2019), newer water heater (2015), and a water-softener installed in 2014. Only a couple blocks away from Prairie view Elementary School, the splash pad, AND the upcoming dog park! Come check out this home today.
Location
State IL
County De Kalb
Area Sandwich
Rooms
Basement Full
Interior
Heating Natural Gas, Forced Air
Cooling Central Air
Fireplaces Number 1
Fireplaces Type Gas Log, Gas Starter
Equipment Water-Softener Owned
Fireplace Y
Appliance Range, Microwave, Dishwasher, Refrigerator, Washer, Dryer, Disposal
Exterior
Garage Attached
Garage Spaces 3.0
Waterfront false
Building
Sewer Public Sewer
Water Public
New Construction false
Schools
School District 430 , 430, 430
Others
Ownership Fee Simple w/ HO Assn.
Special Listing Condition None
Read Less

© 2024 Listings courtesy of MRED as distributed by MLS GRID. All Rights Reserved.
Bought with Julia Bletzinger • iHome Real Estate
GET MORE INFORMATION




