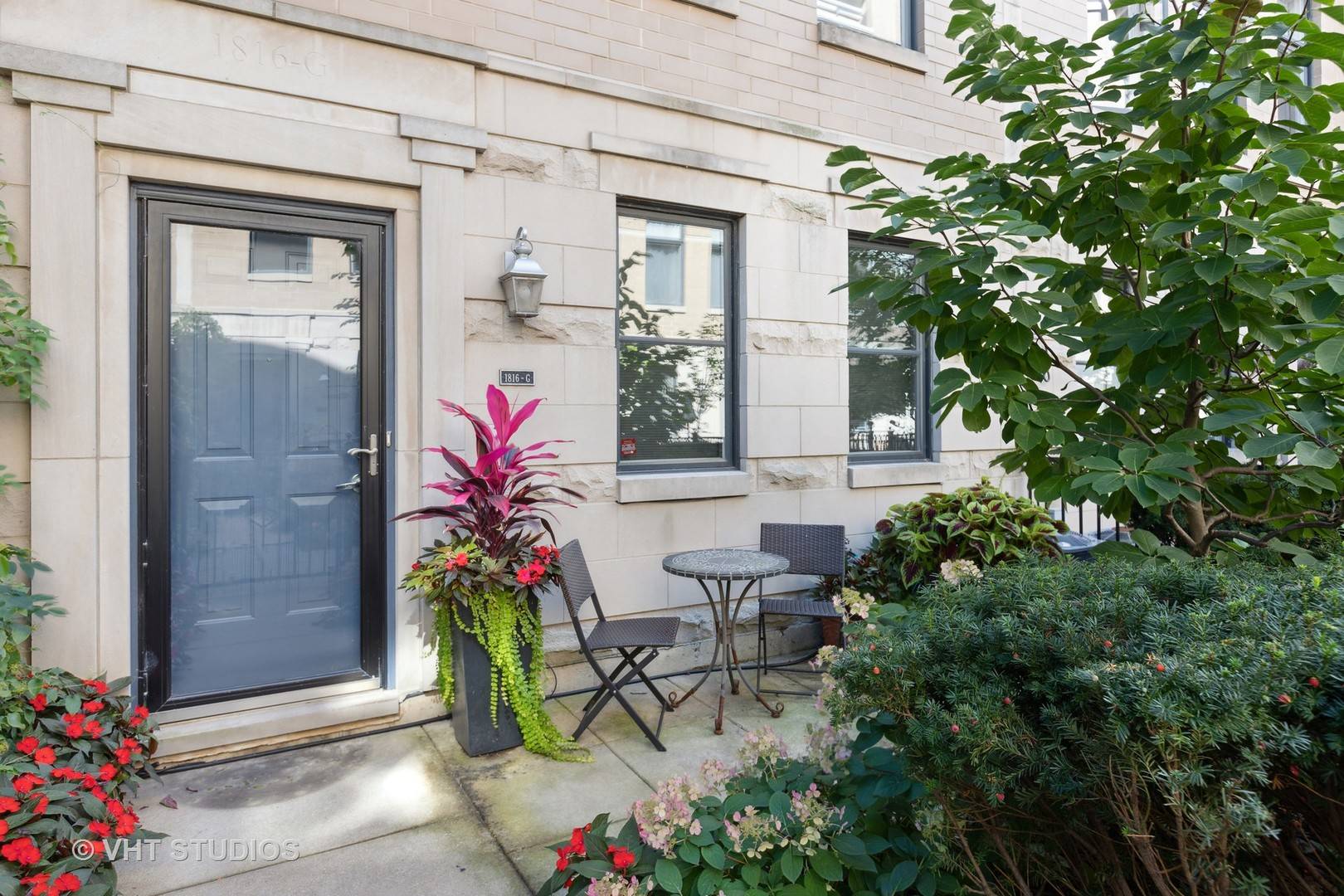For more information regarding the value of a property, please contact us for a free consultation.
1816 S Indiana AVE #G Chicago, IL 60616
Want to know what your home might be worth? Contact us for a FREE valuation!

Our team is ready to help you sell your home for the highest possible price ASAP
Key Details
Sold Price $750,000
Property Type Condo
Sub Type Condo
Listing Status Sold
Purchase Type For Sale
MLS Listing ID 11637155
Sold Date 11/30/22
Bedrooms 3
Full Baths 3
Half Baths 1
HOA Fees $277/mo
Rental Info Yes
Year Built 2002
Annual Tax Amount $13,820
Tax Year 2020
Lot Dimensions CONDO
Property Sub-Type Condo
Property Description
Beautiful and bright townhome in Belgravia's Kensington Park! Enter through the gated courtyard and a charming front patio welcomes you into this 4-story home with 3 bedrooms, 3 and a half bathrooms, hardwood floors in the living/dining and kitchen, and two balconies. The main floor has a family room, powder room and access to the 2-car attached garage. The second floor living space is spacious with a gas fireplace surrounded by floating shelves and is open to the dining area. The kitchen was built-out with granite countertops, custom cherry cabinets from a woodwork in Michigan, an eat-in island, paneled dishwasher, gas cooktop, stainless steel double oven, refrigerator and microwave. The large kitchen also has built-in shelving, a sitting area to enjoy morning coffee, and opens to the balcony with a gas connection. Two bedrooms with walk-in closets and ensuite bathrooms, and a laundry closet with stacked W/D make up the third floor. Retreat to the huge top floor primary bedroom suite that features 3 closets including a built-out walk-in closet, an ensuite bathroom with a double bowl vanity with excellent storage space, a soaking tub, and a separate steam shower. The primary suite also opens to a large south-facing balcony. Located in the heart of the South Loop in the Prairie District nearby Museum Campus, the lakefront and trails, parks, Soldier Field, Wintrust Arena, 18th St Metra, public transportation and shopping & restaurants!
Location
State IL
County Cook
Area Chi - Near South Side
Rooms
Basement None
Interior
Interior Features Hardwood Floors, Laundry Hook-Up in Unit, Built-in Features, Walk-In Closet(s)
Heating Natural Gas, Forced Air
Cooling Central Air
Fireplaces Number 1
Fireplaces Type Gas Log
Equipment Ceiling Fan(s)
Fireplace Y
Appliance Double Oven, Microwave, Dishwasher, Refrigerator, Washer, Dryer, Disposal, Cooktop
Laundry Laundry Closet
Exterior
Exterior Feature Balcony, Patio, Storms/Screens
Parking Features Attached
Garage Spaces 2.0
Building
Lot Description Common Grounds
Story 4
Sewer Public Sewer
Water Public
New Construction false
Schools
Elementary Schools National Teachers Elementary Sch
Middle Schools National Teachers Elementary Sch
High Schools Phillips Academy High School
School District 299 , 299, 299
Others
HOA Fee Include Insurance, Exterior Maintenance, Lawn Care, Scavenger, Snow Removal
Ownership Condo
Special Listing Condition List Broker Must Accompany
Pets Allowed Cats OK, Dogs OK
Read Less

© 2025 Listings courtesy of MRED as distributed by MLS GRID. All Rights Reserved.
Bought with Patrick Natale • Compass



