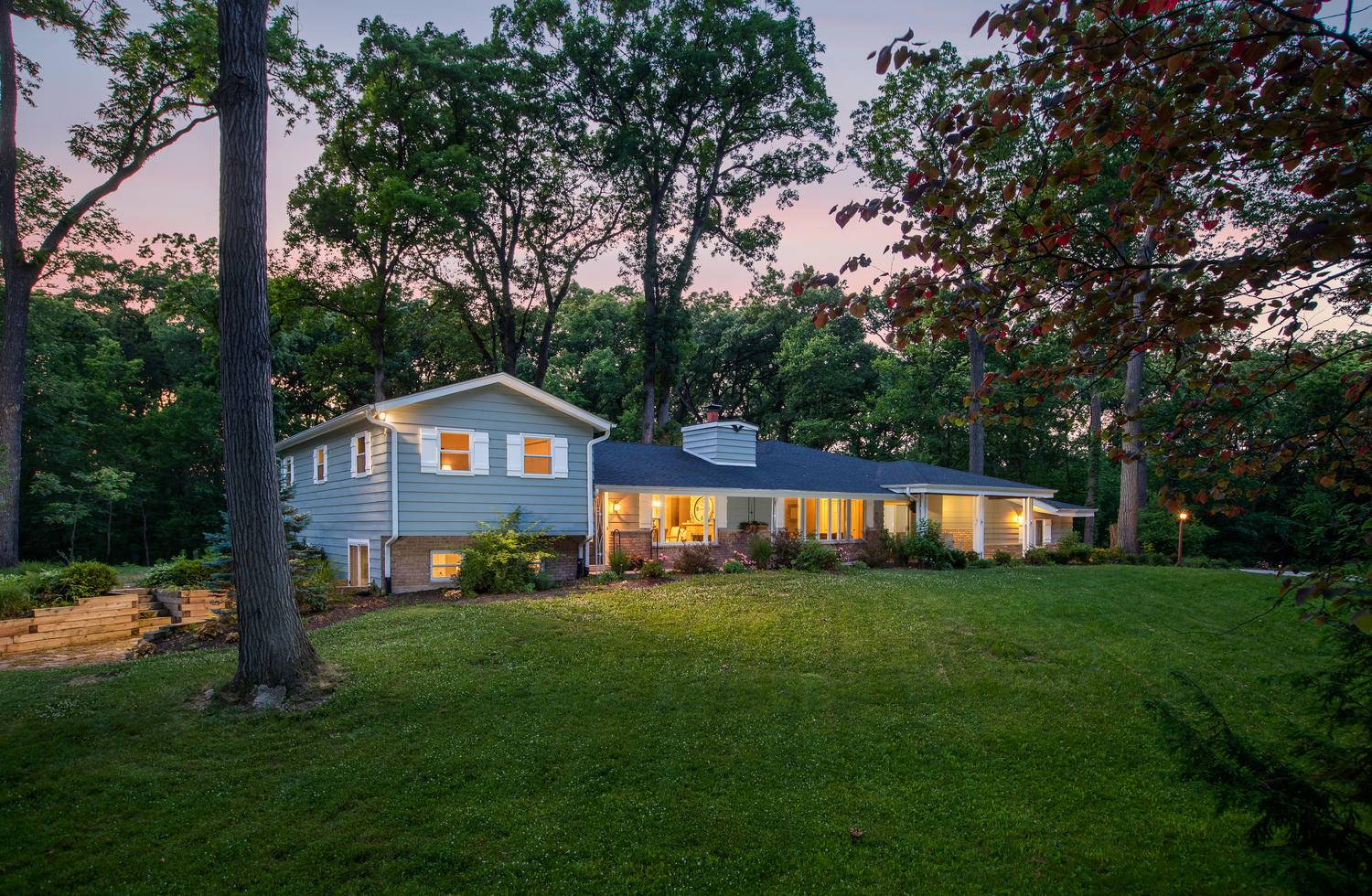For more information regarding the value of a property, please contact us for a free consultation.
23W651 Hemlock LN Naperville, IL 60540
Want to know what your home might be worth? Contact us for a FREE valuation!

Our team is ready to help you sell your home for the highest possible price ASAP
Key Details
Sold Price $890,000
Property Type Single Family Home
Sub Type Detached Single
Listing Status Sold
Purchase Type For Sale
Square Footage 2,475 sqft
Price per Sqft $359
Subdivision Brenwood Estates
MLS Listing ID 11768383
Sold Date 06/09/23
Style Ranch
Bedrooms 4
Full Baths 3
Year Built 1959
Annual Tax Amount $14,512
Tax Year 2021
Lot Size 3.154 Acres
Lot Dimensions 30 X 646 X 356 X 320 X315 X 327
Property Sub-Type Detached Single
Property Description
Truly a rare find in the sought-after Brenwood Estates, this home blends all the comforts of the city with the privacy of a 3.15 acre wooded lot. New renovations throughout make the inside of the home even more stunning than the tranquil views out every window. The first floor is spacious and sunny with an open floor plan, vaulted ceilings and 4-foot skylights, and the refinished hardwood floors and red oak ceiling beams unify the space. The generous living room boasts a fully functional wood burning stove. The newly updated kitchen offers high end design elements including a stained and sealed custom live-edge red-oak solid wood island, custom handmade cabinets, solid concrete sealed farmhouse sink, and real wood tile behind-the-stove backsplash with seal protectant overlay. The kitchen also offers all new Jenn-Air commercial-grade appliances including a 42-inch refrigerator and six-burner stovetop. The kitchen is perfect for entertaining, especially as it opens to the sitting room with an exposed brick fireplace. The master has a vaulted ceiling, loft, and custom closet. All bedrooms have been freshly painted and refinished hardwood floors run throughout the upstairs. Outside, the enclosed 2 stall horse barn has electric and running water, with additional access from 75th St. This home has a new furnace system and ductwork, a private well, and available access to city water. No detail has been missed in updating this house. It is stunning and serene, and ready to welcome you home!
Location
State IL
County Du Page
Area Naperville
Rooms
Basement Partial, Walkout
Interior
Interior Features Vaulted/Cathedral Ceilings, Skylight(s), Hardwood Floors, First Floor Bedroom, First Floor Full Bath
Heating Natural Gas, Forced Air
Cooling None
Fireplaces Number 2
Fireplaces Type Wood Burning, Wood Burning Stove, Attached Fireplace Doors/Screen
Equipment Water-Softener Owned, TV-Cable, TV Antenna, CO Detectors, Ceiling Fan(s), Fan-Attic Exhaust, Sump Pump, Radon Mitigation System
Fireplace Y
Appliance Range, Microwave, Dishwasher, High End Refrigerator, Washer, Dryer, Disposal, Stainless Steel Appliance(s), Range Hood, Water Purifier Owned
Laundry In Unit
Exterior
Exterior Feature Patio, Porch
Parking Features Attached
Garage Spaces 3.0
Community Features Horse-Riding Trails, Street Paved, Other
Roof Type Asphalt
Building
Lot Description Fenced Yard, Horses Allowed, Irregular Lot, Stream(s), Wooded, Mature Trees
Sewer Septic-Private
Water Private Well
New Construction false
Schools
Elementary Schools Ranch View Elementary School
Middle Schools Kennedy Junior High School
High Schools Naperville Central High School
School District 203 , 203, 203
Others
HOA Fee Include None
Ownership Fee Simple
Special Listing Condition Home Warranty
Read Less

© 2025 Listings courtesy of MRED as distributed by MLS GRID. All Rights Reserved.
Bought with Jingen Xu • Land Fairy Realty Corp.



