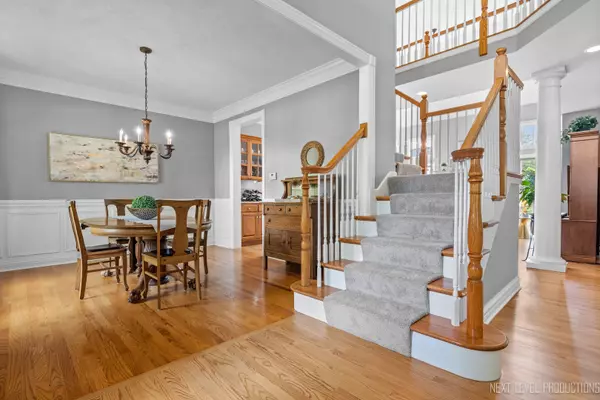For more information regarding the value of a property, please contact us for a free consultation.
3423 Wild Prairie LN Geneva, IL 60134
Want to know what your home might be worth? Contact us for a FREE valuation!

Our team is ready to help you sell your home for the highest possible price ASAP
Key Details
Sold Price $735,000
Property Type Single Family Home
Sub Type Detached Single
Listing Status Sold
Purchase Type For Sale
Square Footage 3,294 sqft
Price per Sqft $223
Subdivision Sunset Prairie
MLS Listing ID 11878248
Sold Date 11/09/23
Bedrooms 4
Full Baths 3
Half Baths 1
Year Built 2003
Annual Tax Amount $14,620
Tax Year 2022
Lot Size 0.310 Acres
Lot Dimensions 13504
Property Description
THIS IS THE HOME YOU'VE BEEN WAITING FOR!! This stunning, custom-built Keim home exudes elegance and sophistication. As you step inside, you'll be greeted by an open and airy floorplan, with gleaming hardwood floors and fresh warm grey paint accented with white millwork. The foyer opens to a formal living room and large dining room ~ perfect for entertaining. The chef's kitchen is a dream, featuring granite countertops, stainless steel appliances, a stylish butler's pantry, a breakfast bar with seating and a butcher block island. The separate, sunny eating area, with a sliding glass door that leads to the backyard, provides a picturesque place for meals. The kitchen seamlessly flows into the spacious great room, which boasts soaring ceilings and a custom stone gas log fireplace. This home offers versatility with a private home office/den that could also serve as a potential fifth bedroom. A half bath and spacious mud/laundry room with a large utility closet complete the first level. Upstairs, there are four generous bedrooms. The primary ensuite is a true retreat, with a serene sitting area, vaulted ceilings, hardwood flooring and a huge walk-in closet. The spa-like primary bath has dual vanities, a jacuzzi tub, private water closet and a glass surround shower. The second ensuite bedroom also boasts a walk-in closet and private bath. The additional third and fourth bedrooms each sport generous closets and share a Jack&Jill bath. The massive, deep-pour basement is already carpeted and awaiting your design ideas. It is currently used for recreation and storage, and there is a rough-in for a fifth bathroom. Be sure not to miss the exquisite Backyard Oasis ... extensive brick paver patio with different sitting areas, breathtaking landscaping and flowerbeds, stunning fireplace and attached gas grill. It's the perfect addition for hosting parties or simply enjoying the outdoors in style. This home was originally a model home, so it's loaded with upgrades ... glass faced kitchen cabinets, extensive crown molding, etc. Some of the new and newer items the sellers have added are new roof (2023), new exterior paint (2022), new interior paint in most of the living spaces (2023), new carpet leading upstairs and in 3 bedrooms (2023), new stove (2023) newer dishwasher (2022) and newer hot water heaters. Additional features of this home include dual zone HVAC, radon mitigation system, a sprinkler system for easy lawn care and a three-car garage with pull-down stairs to attic storage. Fantastic location, having close proximity to Peck Farm Park, Persinger Recreation Center, Geneva Middle Schools, ball fields and biking trails. The charming and historic downtown Geneva, with its festivals, restaurants and convenient Metra station, is just minutes away. Plus, the Randall Road corridor offers a plethora of shopping, entertainment and dining options. All this, plus award winning Geneva Schools!
Location
State IL
County Kane
Area Geneva
Rooms
Basement Full
Interior
Interior Features Vaulted/Cathedral Ceilings, Hardwood Floors, First Floor Laundry, Built-in Features, Walk-In Closet(s), Open Floorplan, Special Millwork
Heating Natural Gas, Forced Air, Sep Heating Systems - 2+
Cooling Central Air
Fireplaces Number 1
Fireplaces Type Gas Log, Gas Starter
Fireplace Y
Appliance Double Oven, Microwave, Dishwasher, Refrigerator, Washer, Dryer, Disposal, Stainless Steel Appliance(s)
Exterior
Exterior Feature Brick Paver Patio, Outdoor Grill, Fire Pit
Garage Attached
Garage Spaces 3.0
Community Features Park, Curbs, Sidewalks, Street Lights, Street Paved
Waterfront false
Roof Type Asphalt
Building
Lot Description Landscaped, Garden, Views
Sewer Public Sewer
Water Public
New Construction false
Schools
Elementary Schools Heartland Elementary School
Middle Schools Geneva Middle School
High Schools Geneva Community High School
School District 304 , 304, 304
Others
HOA Fee Include None
Ownership Fee Simple w/ HO Assn.
Special Listing Condition None
Read Less

© 2024 Listings courtesy of MRED as distributed by MLS GRID. All Rights Reserved.
Bought with Jackie Angiello • Realty Executives Premiere
GET MORE INFORMATION




