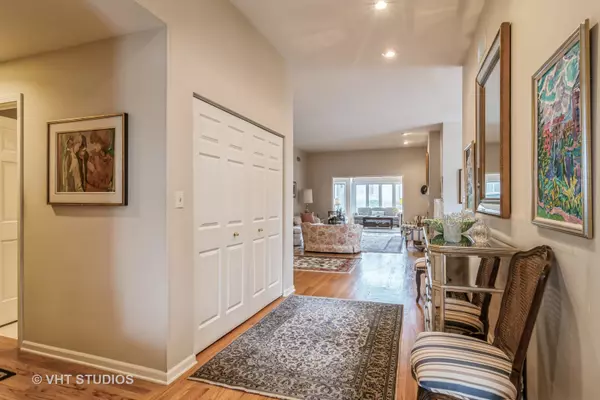For more information regarding the value of a property, please contact us for a free consultation.
740 Ruth Lake CT Hinsdale, IL 60521
Want to know what your home might be worth? Contact us for a FREE valuation!

Our team is ready to help you sell your home for the highest possible price ASAP
Key Details
Sold Price $750,000
Property Type Townhouse
Sub Type Townhouse-Ranch
Listing Status Sold
Purchase Type For Sale
Square Footage 4,072 sqft
Price per Sqft $184
Subdivision Ruth Lake Woods
MLS Listing ID 12031539
Sold Date 06/12/24
Bedrooms 3
Full Baths 3
HOA Fees $540/mo
Year Built 1988
Annual Tax Amount $9,876
Tax Year 2022
Lot Dimensions COMMON
Property Description
Rarely available, sunny Ruth Lake Woods ranch townhome in sought-after, private interior location. Well-designed floor plan and impeccably maintained home boasts beautiful hardwood floors. Main floor features a wonderful kitchen with quality wood cabinets, granite countertops and a breakfast nook; separate dining room; elegant living room that shares a 2-sided gas fireplace with adjacent spacious office/family room; sunroom off of living room that leads to private deck offering views of professionally landscaped grounds; primary- bedroom suite with walk-in closet and updated master bath; a secondary bedroom and full bath. A 2-car attached garage is accessed from main floor laundry room. A spacious 3rd bedroom and full bath is located on the lower level along with a huge recreation room, mechanicals and additional storage. Furnace and AC are newer. Conveniently located adjacent to Ruth Lake Country Club and with easy access to town, train station, highways and airport.
Location
State IL
County Dupage
Area Hinsdale
Rooms
Basement Full
Interior
Interior Features Skylight(s), Hardwood Floors, First Floor Bedroom, First Floor Laundry, First Floor Full Bath, Storage, Walk-In Closet(s)
Heating Natural Gas, Forced Air
Cooling Central Air
Fireplaces Number 1
Fireplaces Type Double Sided, Gas Log, Gas Starter
Equipment Humidifier, TV-Cable, Ceiling Fan(s), Sump Pump
Fireplace Y
Appliance Double Oven, Microwave, Dishwasher, Refrigerator, Washer, Dryer, Disposal, Stainless Steel Appliance(s)
Laundry Gas Dryer Hookup, In Unit, Sink
Exterior
Exterior Feature Deck, Storms/Screens
Garage Attached
Garage Spaces 2.0
Waterfront false
Roof Type Shake
Building
Lot Description Common Grounds, Cul-De-Sac, Landscaped
Story 1
Sewer Public Sewer
Water Lake Michigan, Public
New Construction false
Schools
Elementary Schools Gower West Elementary School
Middle Schools Gower Middle School
High Schools Hinsdale Central High School
School District 62 , 62, 86
Others
HOA Fee Include Insurance,Exterior Maintenance,Lawn Care,Scavenger,Snow Removal
Ownership Condo
Special Listing Condition None
Pets Description Cats OK, Dogs OK
Read Less

© 2024 Listings courtesy of MRED as distributed by MLS GRID. All Rights Reserved.
Bought with Paul Baker • Platinum Partners Realtors
GET MORE INFORMATION




