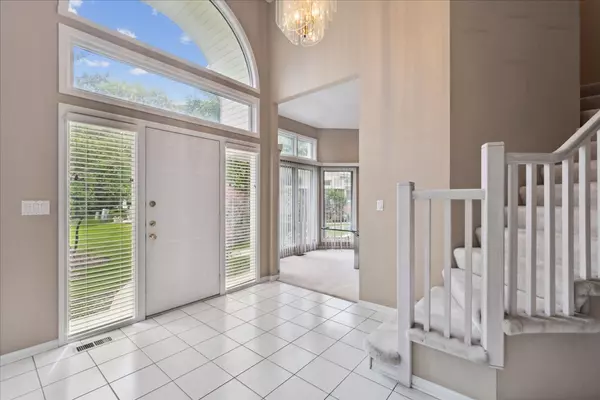For more information regarding the value of a property, please contact us for a free consultation.
4412 Fourwinds LN Northbrook, IL 60062
Want to know what your home might be worth? Contact us for a FREE valuation!

Our team is ready to help you sell your home for the highest possible price ASAP
Key Details
Sold Price $540,000
Property Type Townhouse
Sub Type Townhouse-2 Story
Listing Status Sold
Purchase Type For Sale
Square Footage 2,392 sqft
Price per Sqft $225
Subdivision Four Winds
MLS Listing ID 12060713
Sold Date 06/28/24
Bedrooms 3
Full Baths 2
Half Baths 1
HOA Fees $480/mo
Year Built 1993
Annual Tax Amount $11,107
Tax Year 2022
Lot Dimensions 8569
Property Description
Light filled brick & cedar contemporary 3 bedroom, 2 1/2 bath end-unit home with first floor primary bedroom & BRAND NEW BATH located on a quiet cul-de-sac in desirable Four Winds. Formal entry with double height ceiling that leads to a large living room with fireplace, wall of windows, vaulted ceiling and sliders out to yard. Separate formal dining room with large bay window. Well-maintained white kitchen with spacious eat-in area plus 2 skylights. Formal powder room. First floor primary bedroom suite with walk-in closet and new bath with double sinks with quartz counters, white cabinetry and white subway tiled shower. First floor laundry. Second floor features a spacious loft area plus 2 additional bedrooms, both with vaulted ceilings and great closet space, that share a hall bath. Huge unfinished basement has potential for additional living space and great storage. Above grade total Sq Ft is 2,392. 2022 Taxes: $11,107 with Homestead and Senior Exemptions. Monthly HOA assessment is $480 and includes common insurance, exterior maintenance, lawn care, scavenger & snow removal.
Location
State IL
County Cook
Area Northbrook
Rooms
Basement Full
Interior
Interior Features Vaulted/Cathedral Ceilings, Skylight(s), First Floor Bedroom, First Floor Laundry, First Floor Full Bath, Laundry Hook-Up in Unit, Walk-In Closet(s)
Heating Natural Gas, Forced Air
Cooling Central Air
Fireplaces Number 1
Fireplaces Type Gas Log, Gas Starter
Equipment Humidifier, TV-Cable, Security System, CO Detectors, Ceiling Fan(s), Sump Pump, Sprinkler-Lawn
Fireplace Y
Appliance Double Oven, Microwave, Dishwasher, Refrigerator, Washer, Dryer, Disposal, Cooktop, Built-In Oven
Laundry Sink
Exterior
Exterior Feature Patio, Storms/Screens, Outdoor Grill, End Unit
Garage Attached
Garage Spaces 2.0
Waterfront false
Roof Type Asphalt
Building
Lot Description Common Grounds, Cul-De-Sac, Landscaped
Story 2
Sewer Public Sewer
Water Lake Michigan
New Construction false
Schools
Elementary Schools Walt Whitman Elementary School
Middle Schools Oliver W Holmes Middle School
High Schools Buffalo Grove High School
School District 21 , 21, 214
Others
HOA Fee Include Insurance,Exterior Maintenance,Lawn Care,Scavenger,Snow Removal
Ownership Fee Simple w/ HO Assn.
Special Listing Condition List Broker Must Accompany
Pets Description Cats OK, Dogs OK
Read Less

© 2024 Listings courtesy of MRED as distributed by MLS GRID. All Rights Reserved.
Bought with Julie Brown • @properties Christie's International Real Estate
GET MORE INFORMATION




