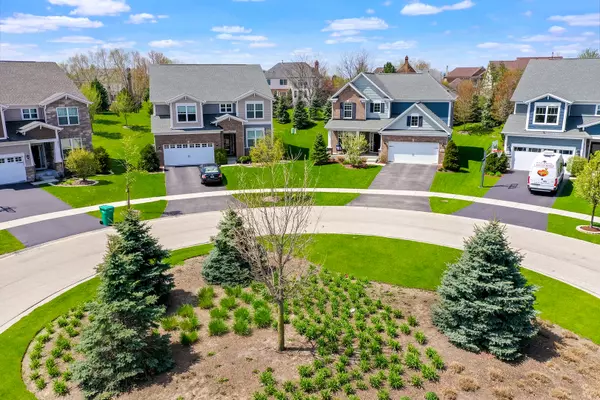For more information regarding the value of a property, please contact us for a free consultation.
49 Palisades BLVD Hawthorn Woods, IL 60047
Want to know what your home might be worth? Contact us for a FREE valuation!

Our team is ready to help you sell your home for the highest possible price ASAP
Key Details
Sold Price $680,000
Property Type Single Family Home
Sub Type Detached Single
Listing Status Sold
Purchase Type For Sale
Square Footage 2,546 sqft
Price per Sqft $267
Subdivision Hawthorn Hills
MLS Listing ID 12032793
Sold Date 07/03/24
Bedrooms 4
Full Baths 2
Half Baths 1
HOA Fees $70/mo
Year Built 2017
Annual Tax Amount $13,382
Tax Year 2022
Lot Size 9,988 Sqft
Lot Dimensions 40 X 135 X 25 X 54 X 29 X 135
Property Description
Nestled at the end of a serene cul-de-sac in the prestigious Hawthorn Hills, this stunning 2-story residence boasts an array of sophisticated features and luxurious upgrades, making it a perfect sanctuary for those with discerning taste. The home offers 4 generously sized bedrooms, 2.5 bathrooms, and a 2-car garage, all surrounded by the tranquil beauty of nature. Step inside to discover a spacious and inviting open floor plan that seamlessly connects living spaces, ideal for both relaxation and entertaining. The heart of the home is the gourmet Chef's kitchen, outfitted with top-of-the-line stainless steel appliances, pristine white cabinetry, sleek granite countertops, and a large island with breakfast bar. The adjacent eat-in area provides a wonderful space for casual dining. The family room, warm and inviting with its cozy fireplace and granite surround, offers breathtaking views of the lush backyard through large, sunny windows. This space, along with the entire first floor, features rich engineered hardwood flooring that adds a touch of elegance to the home. Ascend the staircase with its wrought iron spindles to the upper level, where the luxurious primary suite awaits. This retreat features a tray ceiling, a huge walk-in closet, and a sumptuous master bath with dual sinks, separate shower, and a relaxing garden tub. The convenience of a second-floor laundry room adds to the thoughtful layout of this home. High-quality finishes are present throughout, enhancing the charm and character of this exceptional property. Situated in a premium cul-de-sac location, this home is a testament to luxury and style in Hawthorn Woods. Truly a rare find and an extraordinary opportunity to own a piece of paradise. Don't miss out-the interest in this remarkable home is expected to be as exceptional as its offerings.
Location
State IL
County Lake
Area Hawthorn Woods / Lake Zurich / Kildeer / Long Grove
Rooms
Basement Full
Interior
Interior Features Hardwood Floors, Second Floor Laundry, Walk-In Closet(s), Open Floorplan, Some Carpeting
Heating Natural Gas, Forced Air
Cooling Central Air
Fireplaces Number 1
Fireplaces Type Gas Log, Gas Starter
Equipment Humidifier, CO Detectors, Ceiling Fan(s), Sump Pump
Fireplace Y
Appliance Double Oven, Microwave, Dishwasher, Refrigerator, Washer, Dryer, Disposal, Stainless Steel Appliance(s), Cooktop
Laundry Gas Dryer Hookup, Electric Dryer Hookup
Exterior
Garage Attached
Garage Spaces 2.0
Community Features Park, Lake, Curbs, Sidewalks, Street Paved
Waterfront false
Roof Type Asphalt
Building
Lot Description Cul-De-Sac
Sewer Public Sewer
Water Public
New Construction false
Schools
Elementary Schools Spencer Loomis Elementary School
Middle Schools Lake Zurich Middle - N Campus
High Schools Lake Zurich High School
School District 95 , 95, 95
Others
HOA Fee Include Other
Ownership Fee Simple w/ HO Assn.
Special Listing Condition None
Read Less

© 2024 Listings courtesy of MRED as distributed by MLS GRID. All Rights Reserved.
Bought with Helen Oliveri • Helen Oliveri Real Estate
GET MORE INFORMATION




