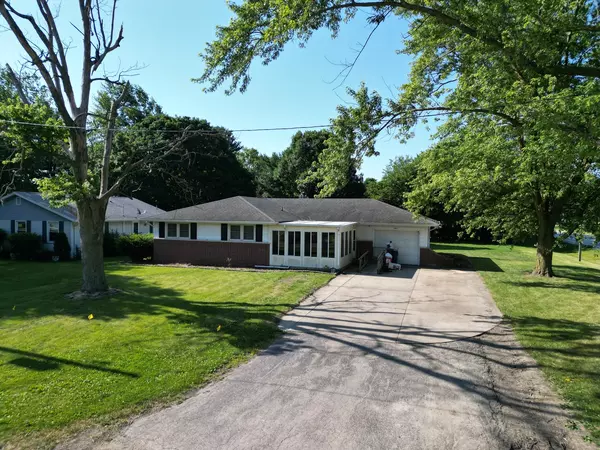For more information regarding the value of a property, please contact us for a free consultation.
101 Wall ST Crescent City, IL 60928
Want to know what your home might be worth? Contact us for a FREE valuation!

Our team is ready to help you sell your home for the highest possible price ASAP
Key Details
Sold Price $125,000
Property Type Single Family Home
Sub Type Detached Single
Listing Status Sold
Purchase Type For Sale
Square Footage 1,760 sqft
Price per Sqft $71
MLS Listing ID 12083474
Sold Date 08/22/24
Style Ranch
Bedrooms 3
Full Baths 1
Half Baths 1
Year Built 1965
Annual Tax Amount $3,184
Tax Year 2022
Lot Dimensions 95X150
Property Description
Welcome to this charming 3-bedroom, 1.5-bathroom ranch home, perfect for those seeking a cozy retreat with potential for personal touches. This delightful property features a spacious living area complete with a warm and inviting fireplace, ideal for relaxing evenings with family and friends. The home's layout offers a seamless flow, with ample natural light highlighting the comfortable bedrooms. The master bedroom includes a convenient half bath, providing added privacy and convenience. The full bathroom is easily accessible from the main living areas, ensuring functionality for the entire household. The kitchen provides a solid foundation for your culinary dreams, ready for updates to reflect your personal style. Outside, the property boasts a generous yard, perfect for gardening or outdoor activities. With a bit of TLC and some modern updates, this home can truly shine and become the perfect haven. Don't miss the opportunity to make this house your own and create lasting memories in a wonderful neighborhood. Seller is also offering a credit towards the kitchen flooring.
Location
State IL
County Iroquois
Area Crescent City
Zoning SINGL
Rooms
Basement None
Interior
Interior Features First Floor Bedroom
Heating Natural Gas, Forced Air
Cooling Central Air
Fireplaces Number 1
Fireplaces Type Wood Burning
Fireplace Y
Appliance Range, Dishwasher, Refrigerator
Exterior
Exterior Feature Patio, Porch
Garage Attached
Garage Spaces 2.0
Waterfront false
Roof Type Asphalt
Building
Lot Description Corner Lot
Sewer Septic-Private
Water Public
New Construction false
Schools
School District 249 , 249, 249
Others
HOA Fee Include None
Ownership Fee Simple
Special Listing Condition None
Read Less

© 2024 Listings courtesy of MRED as distributed by MLS GRID. All Rights Reserved.
Bought with Sarah Eenigenburg • RE/MAX Executives
GET MORE INFORMATION




