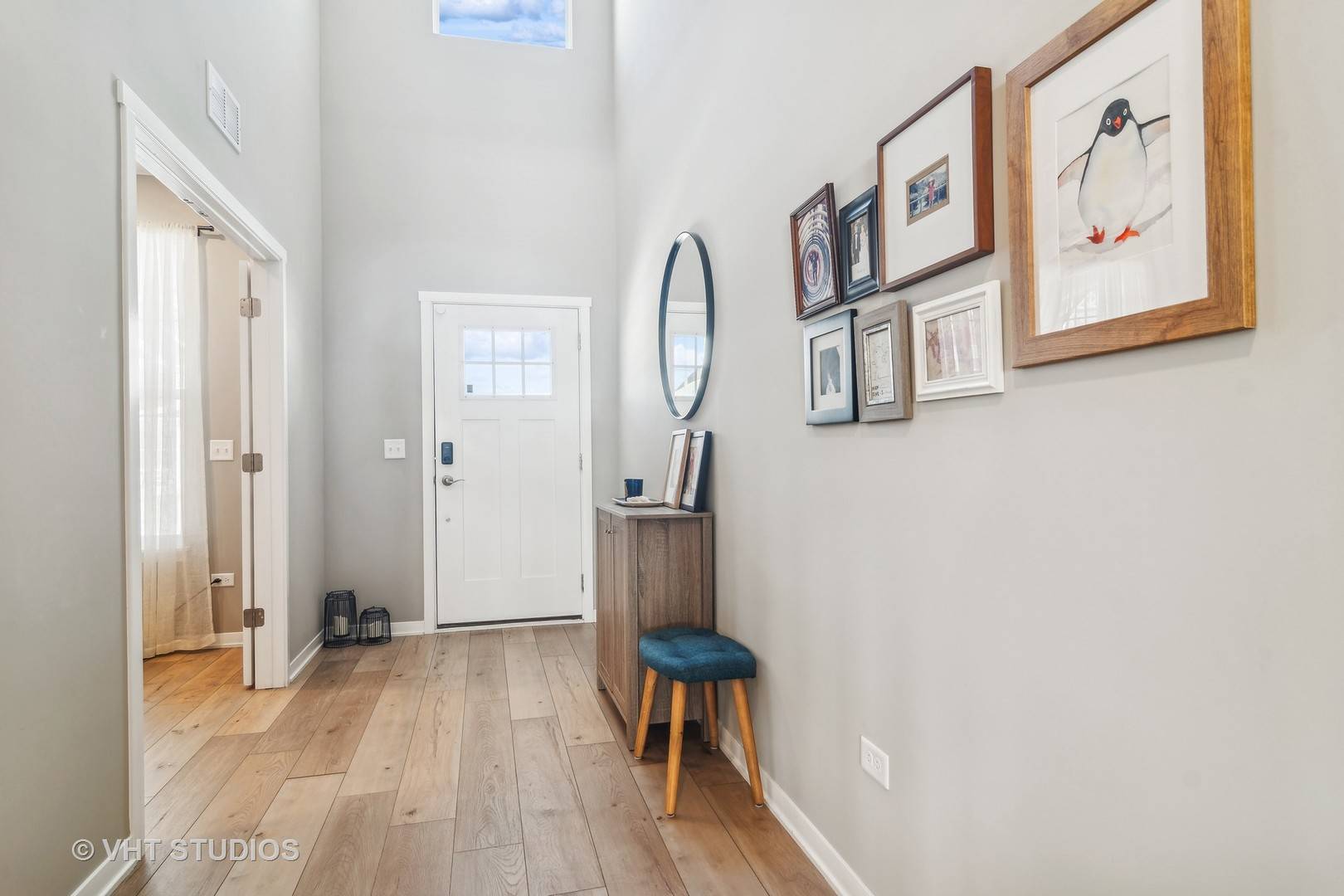For more information regarding the value of a property, please contact us for a free consultation.
253 Hoffmann DR Buffalo Grove, IL 60089
Want to know what your home might be worth? Contact us for a FREE valuation!

Our team is ready to help you sell your home for the highest possible price ASAP
Key Details
Sold Price $744,000
Property Type Townhouse
Sub Type Townhouse-2 Story
Listing Status Sold
Purchase Type For Sale
Square Footage 2,435 sqft
Price per Sqft $305
Subdivision Link Crossing
MLS Listing ID 12287619
Sold Date 03/19/25
Bedrooms 3
Full Baths 2
Half Baths 1
HOA Fees $306/mo
Year Built 2021
Annual Tax Amount $16,439
Tax Year 2023
Lot Dimensions 3171
Property Sub-Type Townhouse-2 Story
Property Description
You are going to love this stunning light-filled end unit Alcott model townhome in Link Crossing! Located in the coveted Adlai Stevenson High School district, you'll enjoy 3 Bedrooms that include a main level Primary Suite, 2.5 Baths, a separate main level Office, huge Loft and a FULL FINISHED BASEMENT. As you enter the home you'll notice the gorgeous wide plank wood laminate floors that flow throughout the entire home (including basement). The two-story ceilings bring drama to the already breathtaking spaces. The main floor is ideal for entertaining with its open concept layout where guests will enjoy gathering around the huge quartz island while you wow them in the gourmet Kitchen. The beautiful 42" soft close Kitchen cabinetry is accented with light quartz countertops and a tasteful backsplash. The Kitchen also features upgraded stainless steel appliances and has a Pantry for even more storage. Off the Kitchen is a nice sized Laundry room and separate Mudroom that leads to the two car Garage. The Living Room's gas fireplace is the perfect spot to sit in front of on a cold winter day, or open the sliders to the sweet back patio for a fresh summer breeze. A dining space adjacent to the Living room is perfect for formal meals. No need to waste bedroom space for a home office as you'll have your own separate office with French doors that greets you at the entryway - making it a pleasant space to work and meet clients in. Having a main floor Primary Suite is ideal for families with multi-generational living/visiting opportunities. The huge Primary En-Suite has a large walk-in shower, double bowl vanity, and an expansive walk-in Closet complete with an Elfa closet system in place making organization super easy! You'll find two large secondary bedrooms upstairs with great closet spaces, a full hall Bath, and a large Loft that overlooks the Living and Dining rooms. The finished basement is a nice surprise with its soft neutral color, high ceilings and a separate space for extra storage. LED can lights have been thoughtfully placed throughout the home. Even the garage has upgrades that include an epoxy floor and a charger for your electric vehicles. Recent improvements include a beautifully finished basement and updated flooring. Hundreds of perennial flowers have been planted in the back. Builder warranty transfers to new owners. Link Crossing offers an amazing lifestyle that includes a nearby Park, Pickleball, Tennis and Basketball Courts, and Walking Paths. Located in Buffalo Grove, yet conveniently located near Long Grove and Lincolnshire with easy access to expressways.
Location
State IL
County Lake
Area Buffalo Grove
Rooms
Basement Full
Interior
Interior Features Cathedral Ceiling(s), Hardwood Floors, First Floor Bedroom, First Floor Full Bath, Storage, Walk-In Closet(s), Open Floorplan
Heating Natural Gas, Forced Air
Cooling Central Air
Fireplaces Number 1
Equipment CO Detectors, Sump Pump, Backup Sump Pump;
Fireplace Y
Appliance Double Oven, Microwave, Dishwasher, Refrigerator, Washer, Dryer, Stainless Steel Appliance(s)
Laundry Sink
Exterior
Parking Features Attached
Garage Spaces 2.0
Amenities Available Park, Tennis Court(s), Trail(s)
Roof Type Asphalt
Building
Lot Description Sidewalks
Story 2
Sewer Public Sewer
Water Public
New Construction false
Schools
Elementary Schools Meridian Middle School
Middle Schools Aptakisic Junior High School
High Schools Adlai E Stevenson High School
School District 102 , 102, 125
Others
HOA Fee Include Exterior Maintenance,Lawn Care,Snow Removal
Ownership Fee Simple w/ HO Assn.
Special Listing Condition Corporate Relo
Pets Allowed Cats OK, Dogs OK
Read Less

© 2025 Listings courtesy of MRED as distributed by MLS GRID. All Rights Reserved.
Bought with Nancy Gibson • @properties Christie's International Real Estate



